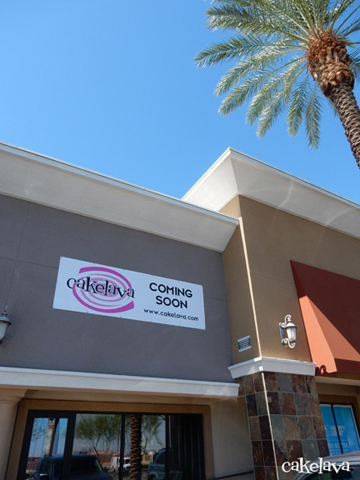 |
| cakelava.com |
Building a shop from the ground up is like making a cake from scratch, and selecting your contractors is like choosing a cake designer. You either spend the time to do the research and allocate whatever finances you can afford to do it right, or you can take your chances and hope for the best. Given that we moved our 10-year old, well-established, cake shop 2800 miles to a new city, we opted for the former. Relocating a business is enough of a risk, so we approached our shop build cautiously, with eyes wide open, and made sure we were at least 90% comfortable with any architect, designer, or contractor associated with it. Without having worked with our team of contractors before, being 100% comfortable would be nearly impossible, but we felt confident enough that the remaining 10% would follow. We didn't jump right into a build once we fell in love with our space. We took a few months of diligent research, and hired the best, most experienced craftsmen we could afford - who understood every aspect of their industry and came highly recommended. We ended up with designers and contractors who knew the importance of spending the time to build a structure that will provide support and safety for us and our customers, and we discovered it came with a bonus - they have a passion for what they do. Our comfort level jumped to 95%.
As with any cake, or project, the first step when you are ready to move forward is to hire an experienced architect and designer to customize the space to suit your needs and provide the plans that the contractors will work from. If the place is not properly designed, it won't pass code, and it will extend your timeline for the build and the inspection process, and time equals money. We thought about trying to design the place ourselves to save some money and we know best what we need for our shop, right? Wrong! Unless you are skilled at architectural renderings and know all the codes, you won't have the drawings you need, your contractors won't know what to do, the Health Department won't give you approval to build, and basically you will be screwed! Following code is one of the trickiest things about a build because the codes are constantly changing. It is the contractors' job to know the codes which will save you many headaches in the long run. Hiring a competent architect and designer is as crucial as having a great team of contractors. You'll sleep a lot better at night knowing your project is being done right. We've seen cakes that look pretty on the outside but sometime during the night they start to lean because of structural issues. We didn't want that for our shop, and hired the architect and designer. By now our comfort level was around 98%.
Once we had the plans finished, and they were approved by the health department, and the permits came through, we began the build!
 | ||||||||||
| cakelava.com This was the first time we built out a grey shell, and we didn't know what to expect. We knew we wanted to witness the birth of our shop from start to finish, and made it a point to stop by almost every day while we were out running the day's errands. We were so glad we did because we got to know our contractors on a personal basis and really see all the hard work they were putting in. We were truly impressed with Tom Santoli, our General Contractor, along with Rocky, Randy, and the rest of the crew. They always went the extra mile for us and it definitely did not go unnoticed! In the early stages of the project, we would show up and there had been subtle changes, like a portion of the floor was dug up, or new slabs of material had been dropped off. Then, in what felt like an overnight transformation, we walked into the shop and there was framework and ductwork, and exposed pipes everywhere. There was banging and drilling and men standing on ladders. It seemed like everywhere we went, there was a man on a ladder.
|






No comments:
Post a Comment